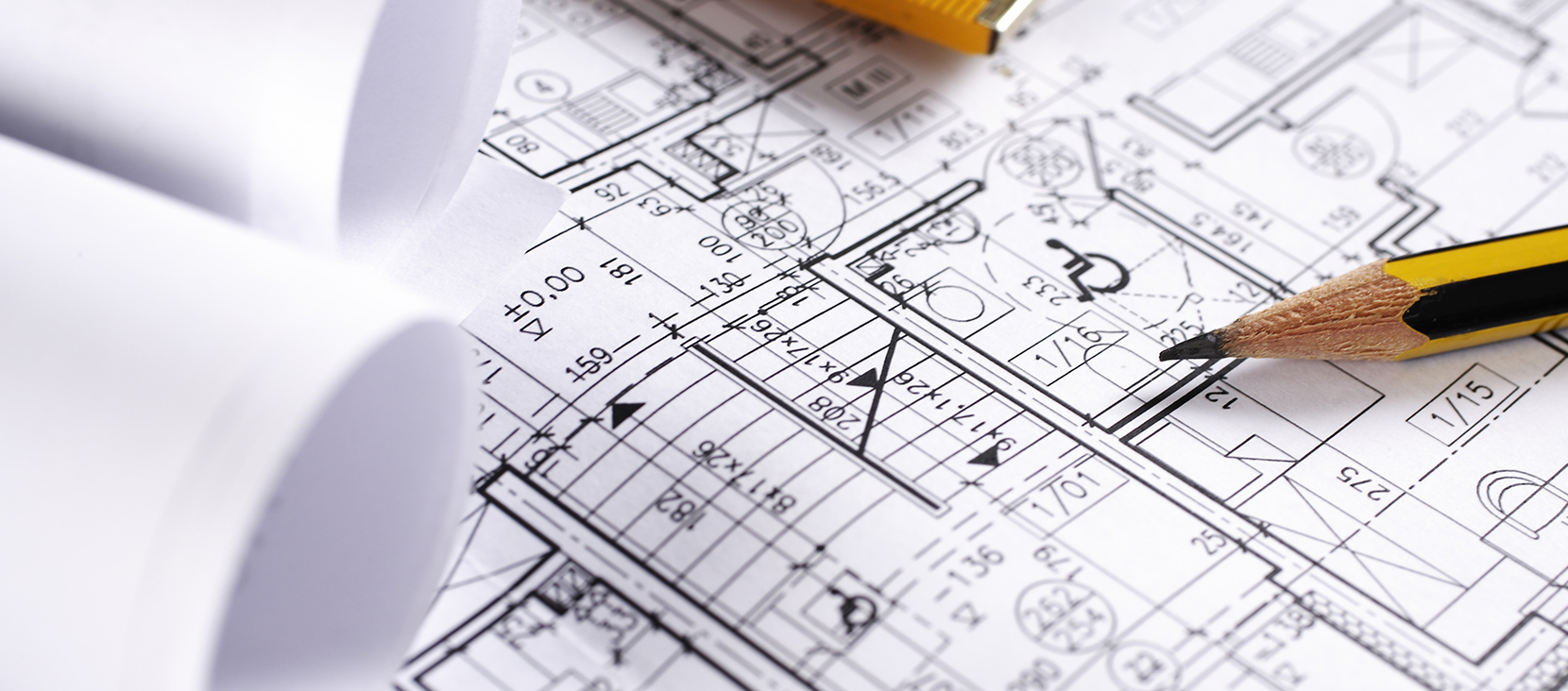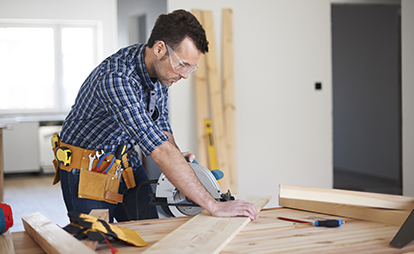
Retail Floor Plan Service
Our floor plan service is designed to assist retailers in creating the perfect retail store environment. Our expert floor plan and design professionals will work with you, and your budget, to create an appealing and efficient floor plan for your store. With a proper blueprint in hand, your business can begin to properly maximize your sales floor space and converting shoppers into buyers.
We have experience in a wide range of industries, including department stores, pharmacies, supermarkets, liquor stores, pet shops as well as commercial warehouse layouts.
How It Works
A customer comes to M. Fried and expresses interest in creating the perfect retail space.
After a nominal retainer fee, M. Fried sits with client discuss their budget and vision.
An experienced M. Fried sales rep conducts measurements of the retail space.
Measurements are then brought to the office where they are drawn up on AutoCAD to create an efficient and strategic floor plan.
Upon completion of the floor plan, the M. Fried sales rep meets with the customer to review every aspect of the plan.
Once the plan has been approved, M. Fried proceeds with assisting clients in their selection of our wide range of products for their retail store.
To contact a floor plan professional, call 877.505.2999
Retail Fixture Installation
We provide all installation work from start to finish, leaving the hassles and complications behind. Our experienced craftsmen will install and assemble your agreed-upon fixtures in time for your grand opening. Our fixture installation crews are experts in working with custom mill-work, glass showcases, gondola shelving and travel nationwide. We also specialize in multi store roll-outs for chain stores, from storing your fixtures, to distribution and installation.




 877.544.2999
877.544.2999